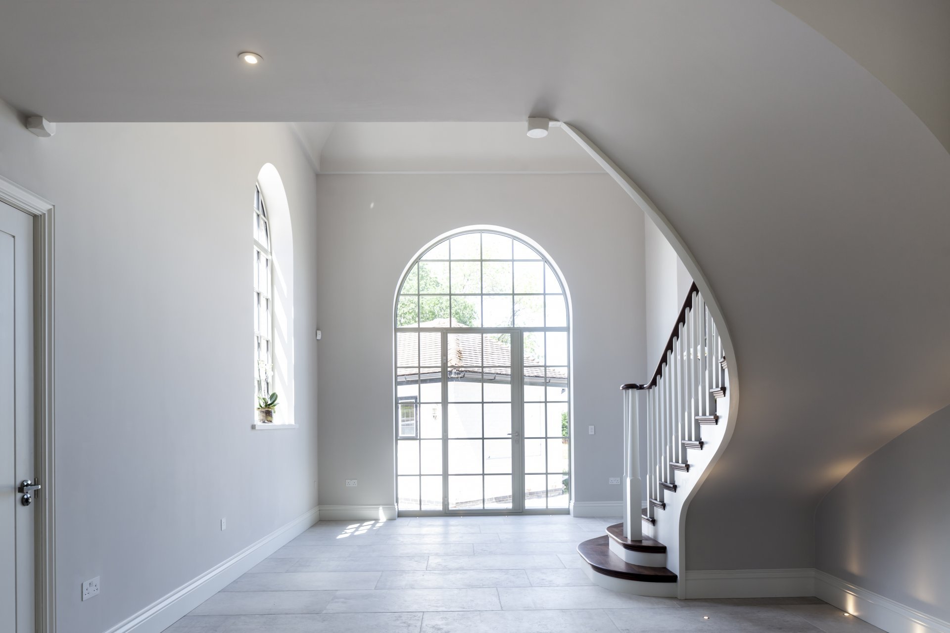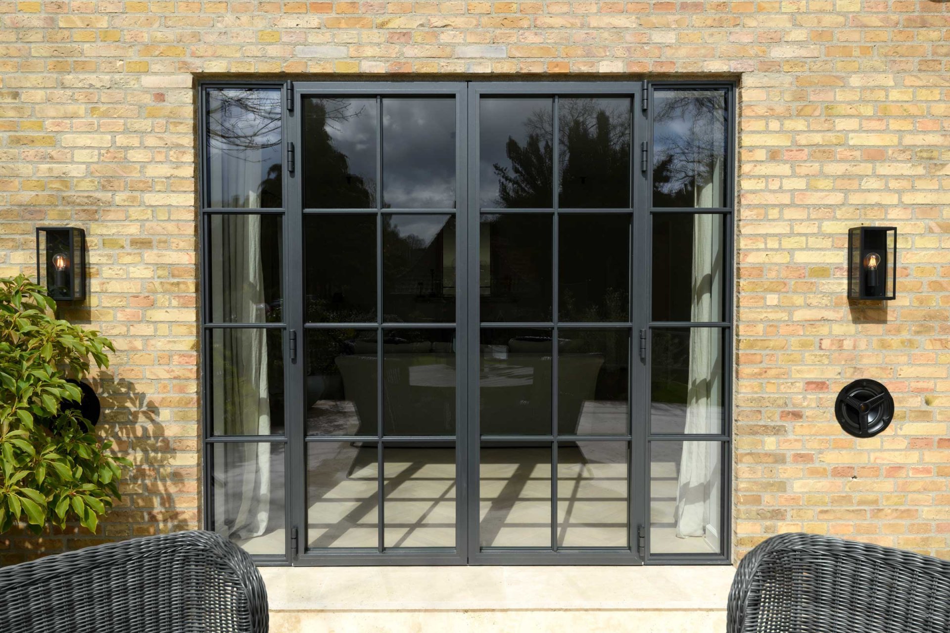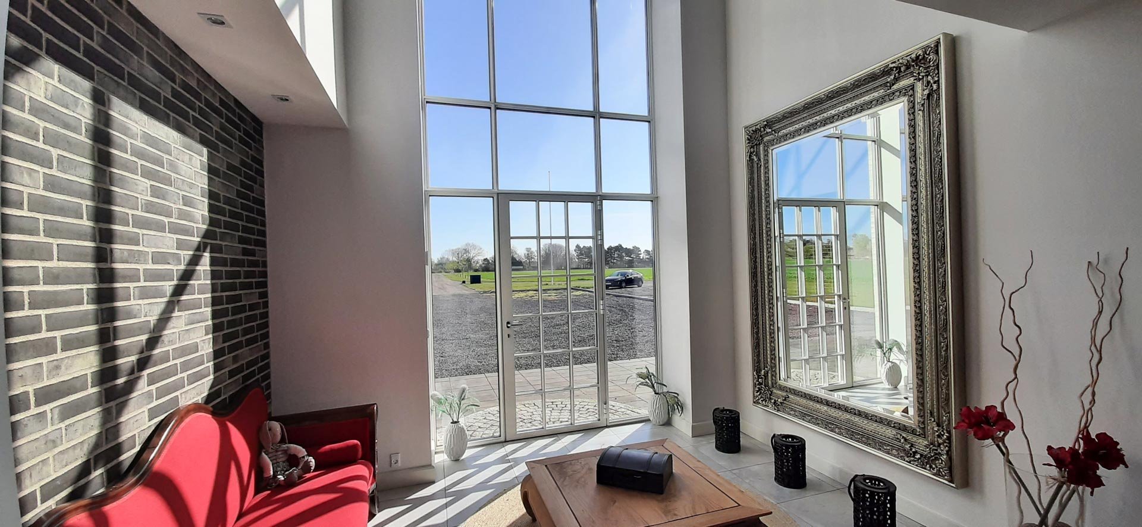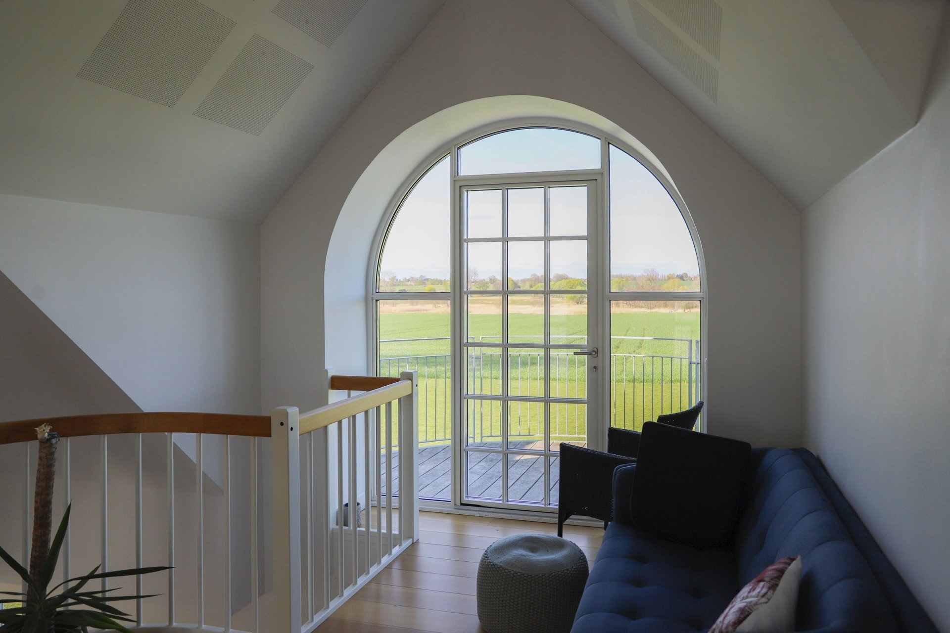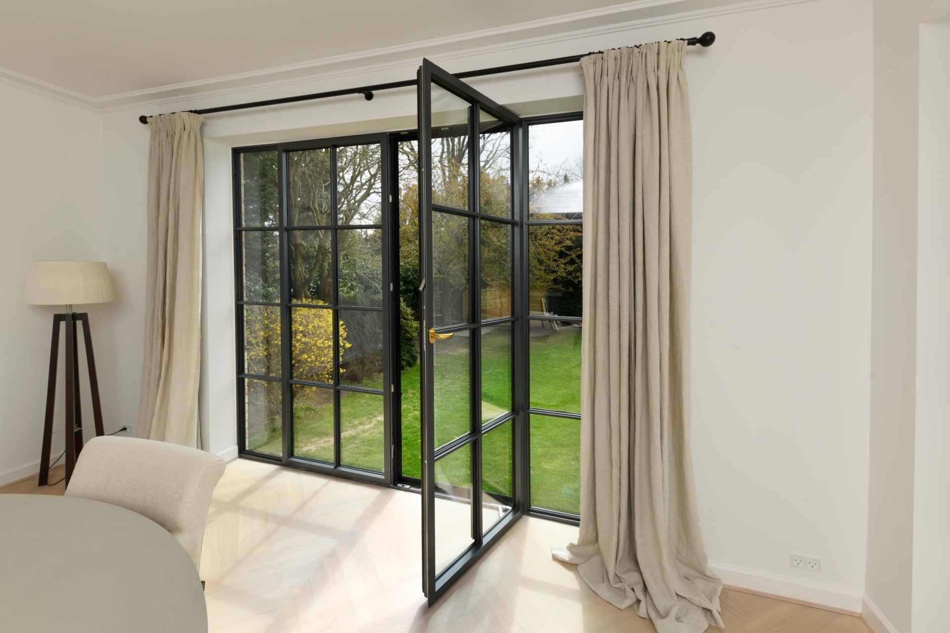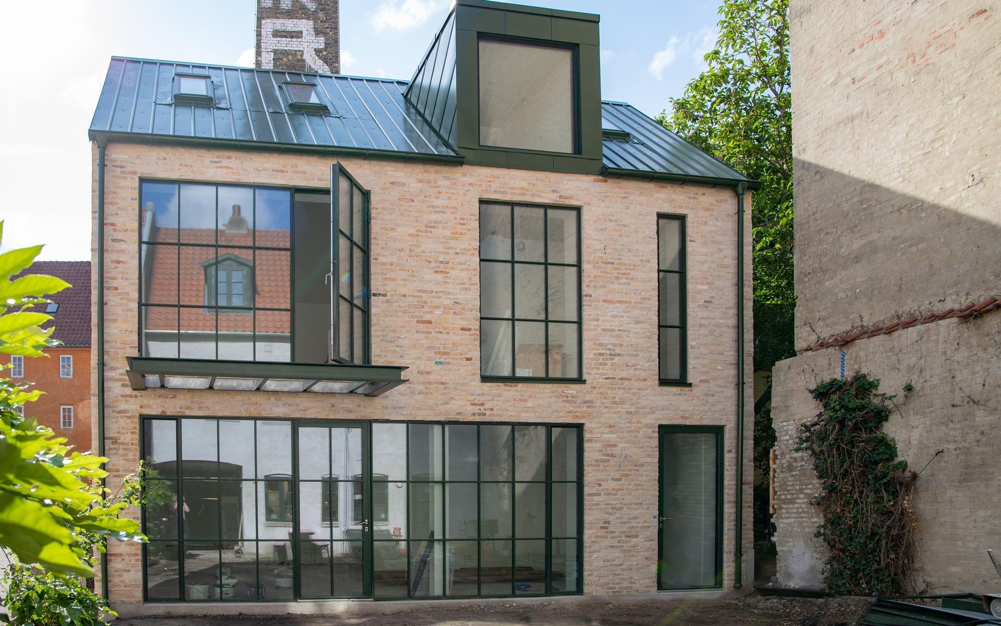Hansen Doors
HansenMillennium® offers unique solutions with the world's slimmest aluminium profiles for any building type.
Discover our unique door system with extremely slim profiles
The door profile is as slim as 59 mm (2 ¼'')
See the difference : typical door (on the left ) vs Hansen Door (on the right)
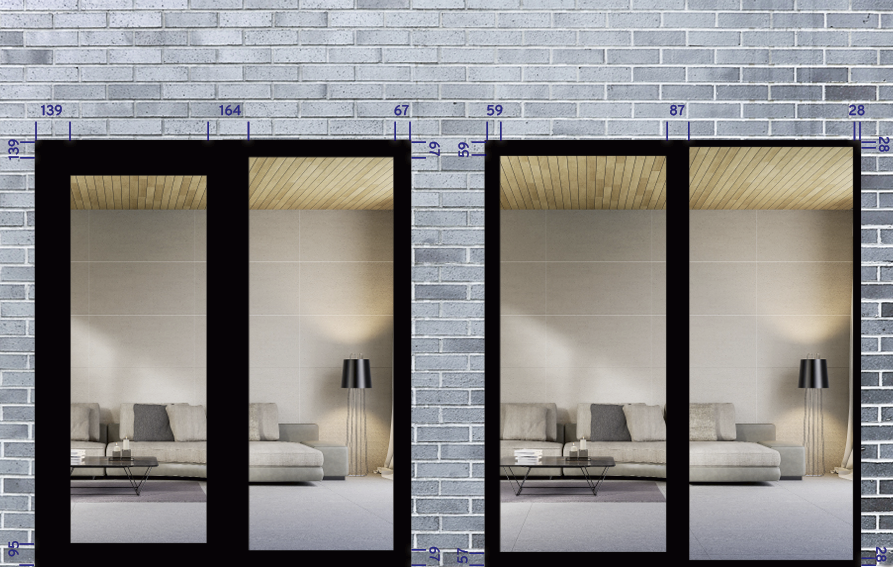
Doors design with respect for the past.
In the early 1900s, windows, doors and façades were often made with narrow steel profiles, and this architecture can still be found in many parts of Northern Europe.
As architecture changes and standards improve with technological developments, better windows, doors and façade systems are in demand.
Old steel windows have no thermal bridge insulation, causing a large energy loss and collecting condensation.
With respect for the past and the existing architecture, HansenGroup has developed a profile system that not only retains the narrow profiles and maximises light penetration, but also meets the strictest requirements for U-values now and in the future.
The design of the profiles has been done in close collaboration with leading architects and respect for the past is the common thread that ensures a high aesthetic and appealing appearance for the entire system.
Doors and windows from HansenMillennium are therefore particularly suitable for renovation projects, e.g. in connection with energy optimisation of older buildings with large window sections, where steel windows in factory halls or stable windows with glazing bars and arches need to be replaced.
HansenMillennium® doors types
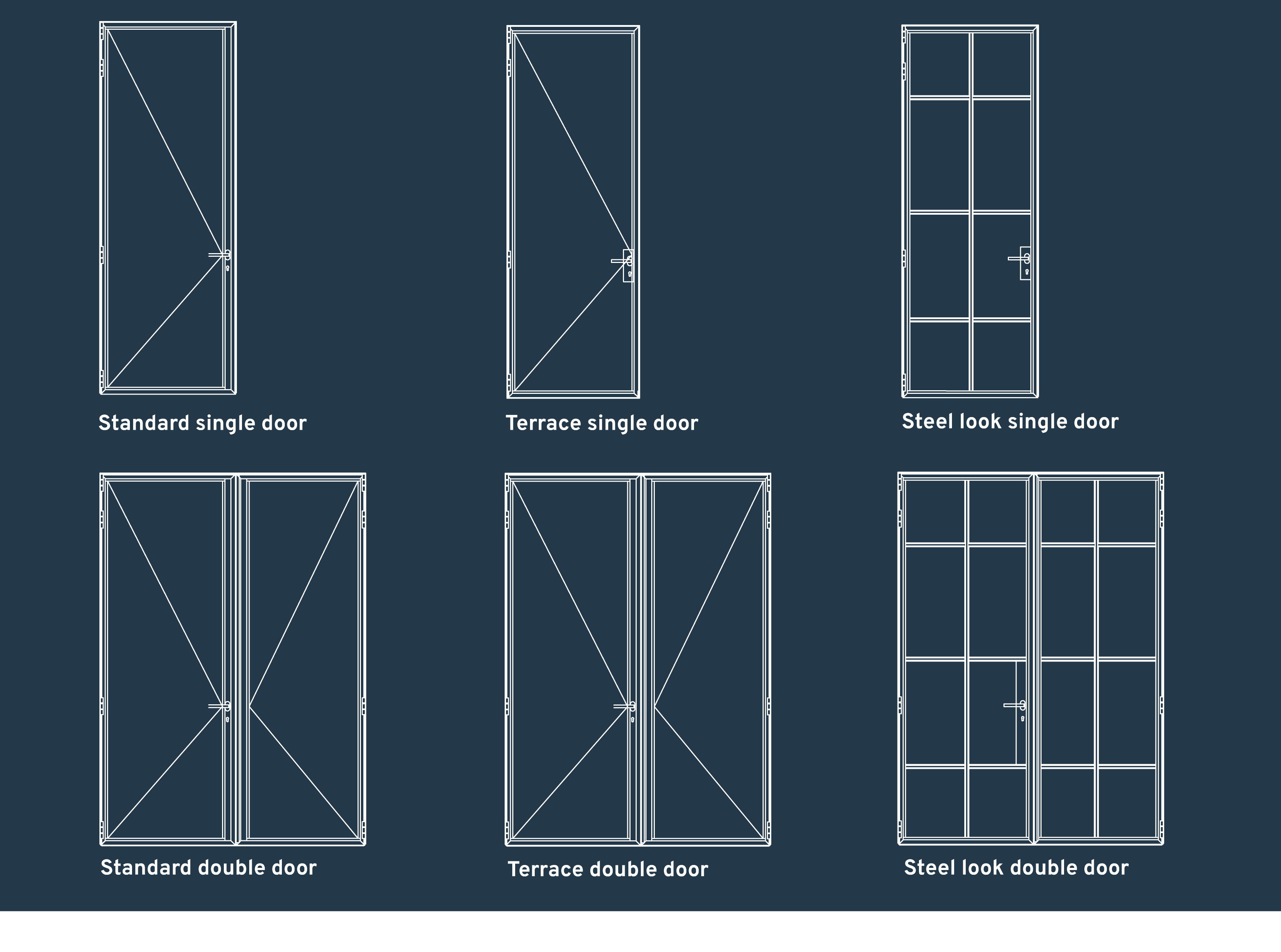
HansenMillennium® is available as:
• Standard single and double doors
• Terrace single and double doors
• Steel look single and double doors
HansenMillennium® doors has slim vissible hinges. HansenMillennium® has concealed drains as standard.
Doors are available with both concealed and visible door closers.
HansenMillennium® is listed in the database of building products that can be used in Nordic Swan Ecolabelled buildings.
-
Extremely slim profiles
-
Possibility of two-coloring with difference between interior and exterior color
-
Maximized daylight and g-value
-
Adjustable, concealed swivel brackets replace visible ventilation grills in the window sill, and maintain the thermal and acoustic insulation
-
System with hidden drawbars allows larger spans in facades
-
Integrated thermal brake
-
Hidden drains
-
Hidden openings
-
Glass glued from the factory
The system can be used for double and triple glazing up to 52mm (2")
Integrated doors and hardware are consealed but also available as visible.
When low environmental impacts are required Hansen will be able to supply the aluminium profiles in special aluminium produced with renewable energy. This reduces the impact from the profiles with more trhan 75% compared to standard aluminium (HYDRO REDUXA®)
Construction
The static properties of the profiles are optimized, as the construction of the aluminium profiles and the thermal break contributes to the strength.
Design
Max weight 136 kg (300lb)
Max dim single door: W to 1500mm, H to 3050mm (W 4'11" and H 10")
Max dim single terrace door: W to 1500mm, H to 3050mm (W 4'11" and H 10")
Profiles
The system supplier HansenConcepts is ISO 9001 certified.
The system includes many profile variations for different visdual expressions. Can be surface treated as desired in different colours outside and inside.
Insulating zone
The profiles are energy optimized with a specially designes thermal break between the aluminium profiles. This breaks the cold bridge throughout the entire length of the profiles.
Variants
HansenMillennium can be carried as CE-marked natural smoke and heat exhaust.
Air permeability: Class 4
Water tightness: E 1200
Resistance to wind load: C5
Here you can download a selection of standard drawings of doors made with the HansenMillennium® system.
HansenMillennium - Doors - PDF DWG REVIT
It is recommended to save ZIP files to local disk before unpacking.
We specialize in project customization and continuously develop new profiles in all systems.
Contact our sales department so we can help targeted profile sections for your project.
